
Case Study: Oakland Hills Country Club
Tenmat intumescent fireblocking preserves original design while exceeding code requirements in iconic clubhouse rebuild. With over a century of industry experience, Tenmat remains one of
Tenmat Inc. will be exhibiting at variety of national and international trade shows and expos. For Tenmat’s full exhibition calendar, please click here.

Tenmat intumescent fireblocking preserves original design while exceeding code requirements in iconic clubhouse rebuild. With over a century of industry experience, Tenmat remains one of
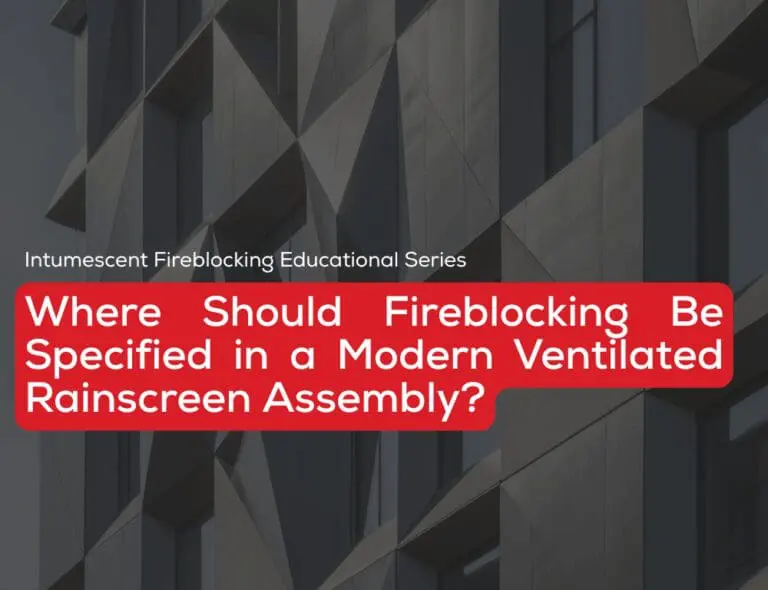
Discover how to identify the “when and where” of specifying fireblocking within your modern ventilated rainscreen application. In our previous blog, When is fireblocking required
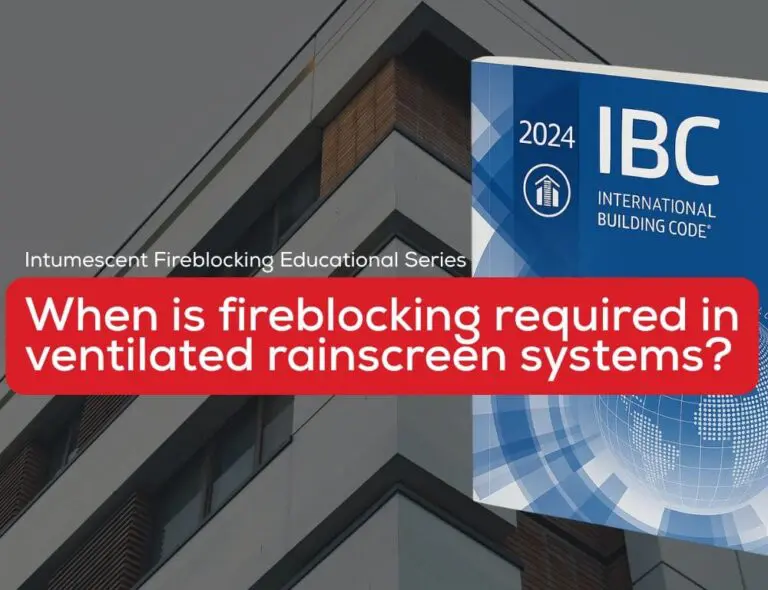
Understand the different criteria in a modern façade application that would trigger the requirements for fireblocking in exterior wall covering assemblies. When constructing ventilated rainscreens, these systems
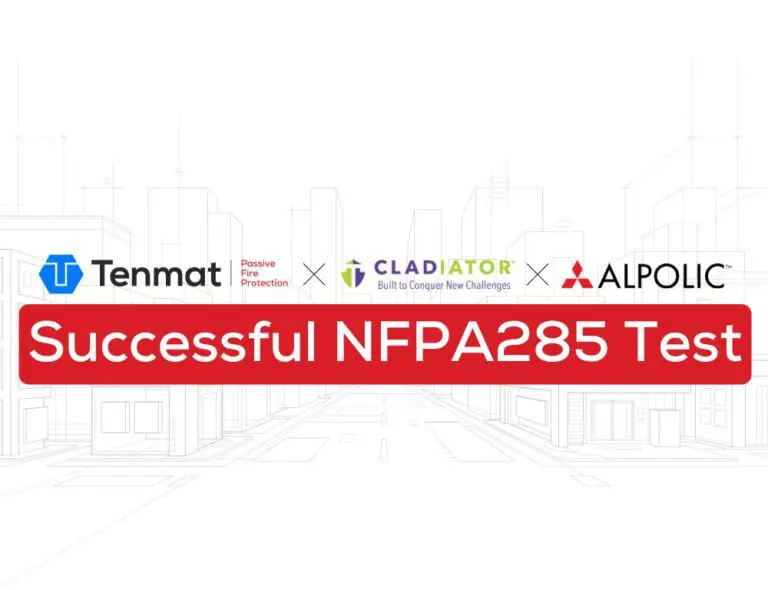
Advanced Intumescent Technology Helps Stop Flame Spread in Ventilated Wall Cavities Wilmington, DE – November 5th, 2025 – Tenmat, a recognized leader in passive fire
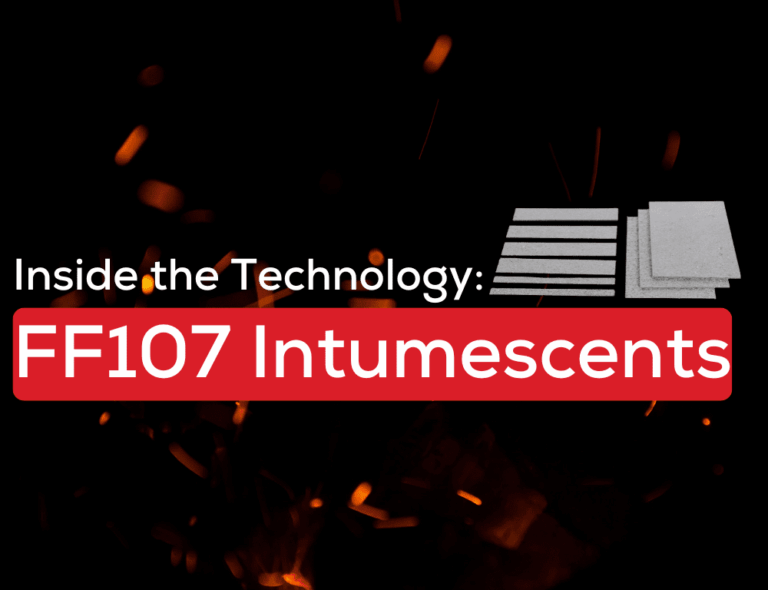
Discover how Tenmat’s FF107 advanced intumescent material is used in ember-resistant vents, fire collars, pipe and duct fire wraps to bring the presence of passive
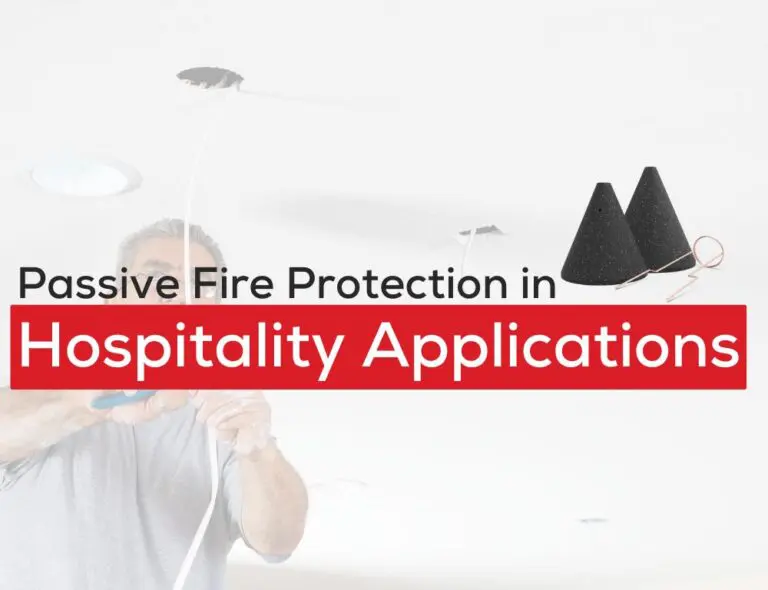
Explore the role of passive fire protection solutions and materials in hospitality infrastructures – and how recent relighting renovations are prompting hotel developers to reassess
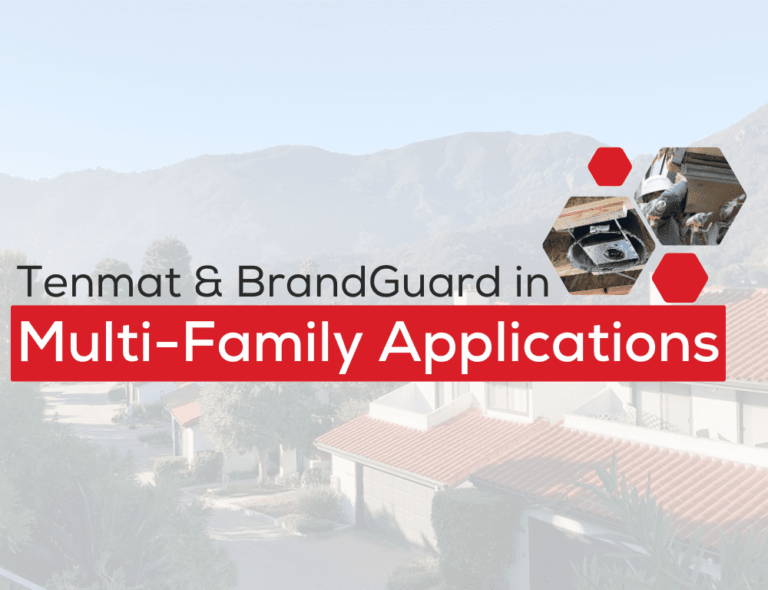
Understand how Tenmat’s Advanced Intumescent Solutions and BrandGuard’s Ember-Resistant Vents work cohesively to protect multi-family applications from fire outbreaks, both internal and external. Developing a

Discover how lithium-ion batteries, located in electric vehicles and energy storage centers, are using intumescents to protect their communities from fire outbreaks. Electric Vehicles. Smartphones.