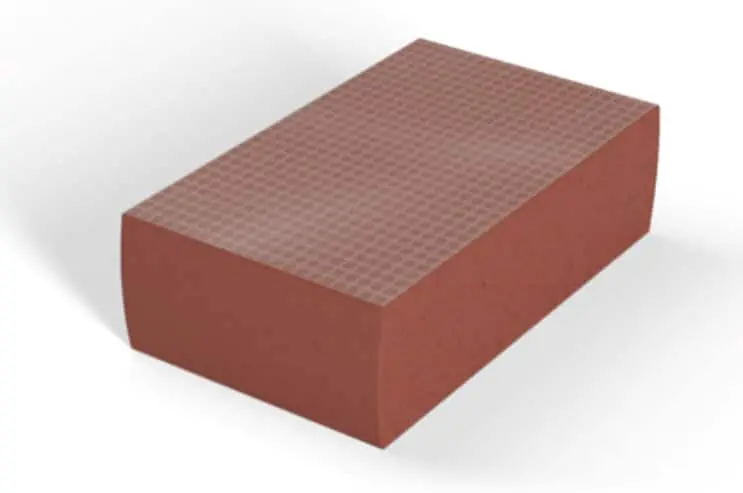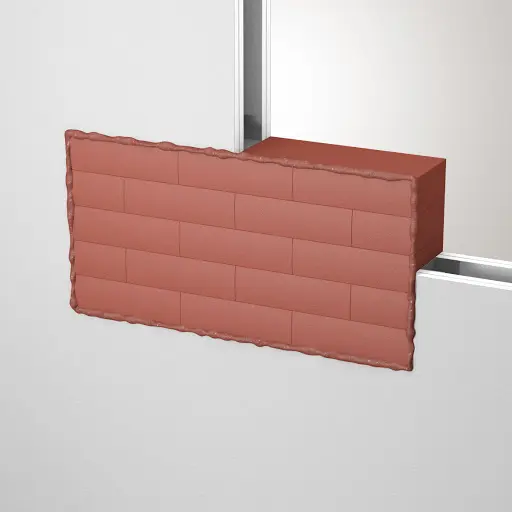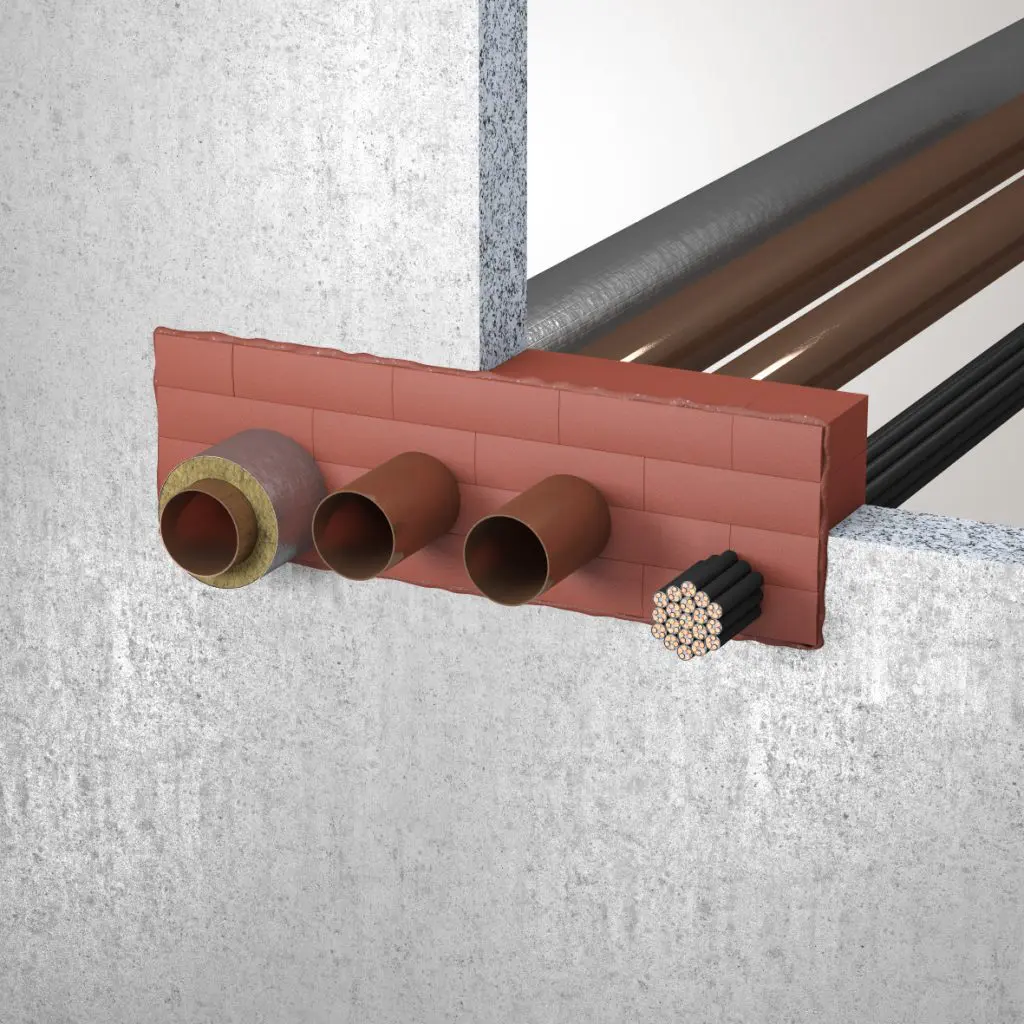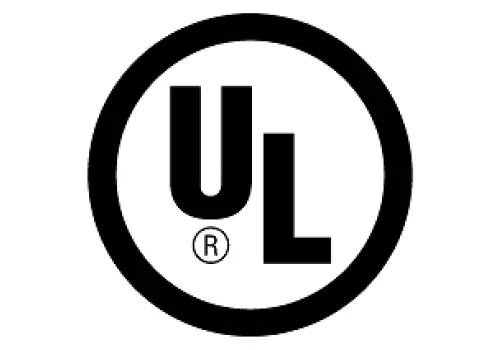FF260
Fire Protection Block
The high expansion and insulating properties of the material ensures that both, flame spread and smoke, are stopped for 120 minutes.
UL CLASSIFIED

Key Benefits:
- UL Classified
- Quick and Easy Installation – no special tools required
- Cable bundle up to 4” diameter, metal pipes up to 4” diameter optionally glass fiber insulated
- Max. opening size: 384 in² with a max. dimension of 32”
- Up to 6” x 24” steel or aluminum cable tray with max. 45% fill
- Significant Labor savings
- Easy to remove and re-install to add additional elements
- Flexible material enables for easy installation and retro-fitting
- Does not require wire mesh or cover plates
- Maintenance free
- 120 minute protection


In a fire, the intumescent material expands, closing the opening and preventing flame and smoke spread
Product Details
The FF260 Fire Protection Blocks are preformed, intumescent firestop blocks for sealing penetrations with cables, cable trays, cable bundles, metal pipes, and mixed penetrations.
The FF260 Fire Protection Block is made of a rapidly expanding intumescent foam and is the ideal fire barrier for openings in solid floor or ceiling systems.
The flexible and lightweight material is suitable for retrofitting installation, as well as new construction of through-penetration firestopping systems and can be used for openings up to 384 in² with a maximum dimension of 32”.
The high expansion and insulating properties of the material ensures that both, flame spread and smoke, are stopped for 120 minutes. For a full list of our UL listed through-penetration firestopping systems, please visit the DOWNLOADS section.
Can be used with TENMAT’s FF360 Fire Protection Foam and FF365 Fire Protection Sealant.
Length 8″ Width 5″ Height 2.5″





