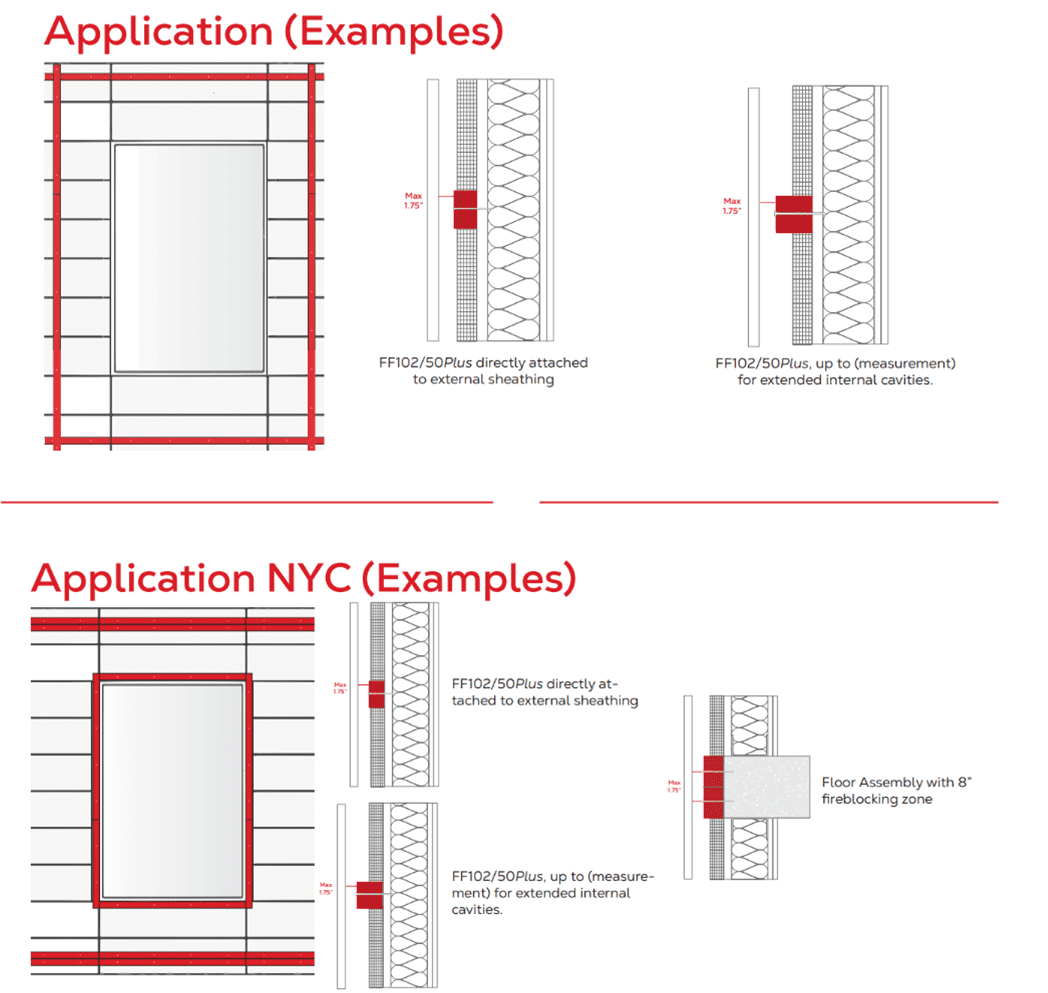FF102/50Plus
Rainscreen Fireblock
intumescent fireblock for large cavities in ventilated rainscreen systems
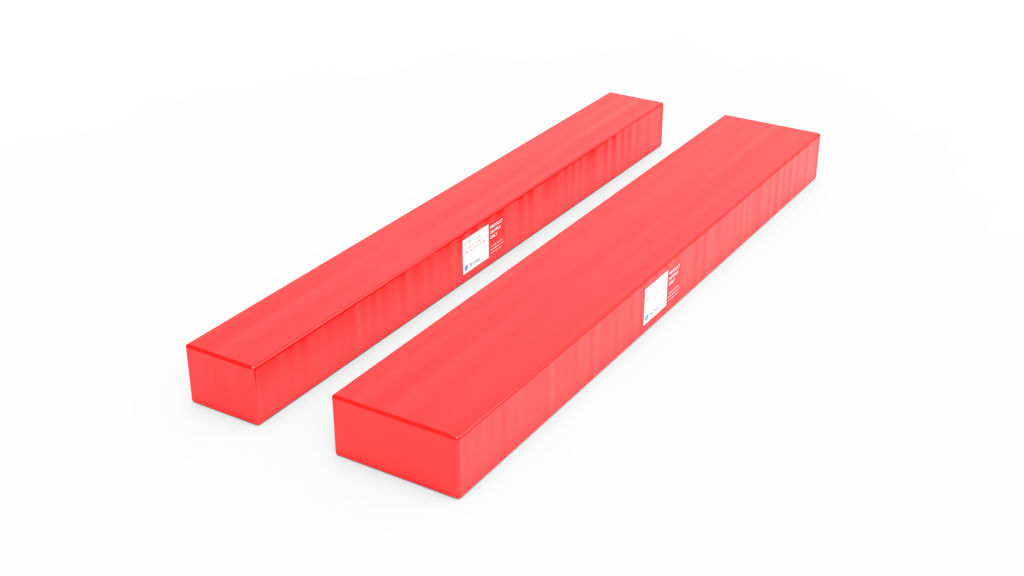
Key Benefits:
- NFPA285 Tested in a variety of assemblies with different cladding and insulation manufacturers
- NYC OTCR/DOB approved material in accordance with the 2022 NYC Building Code Section 718.2.1
- Intertek Listed (SPEC ID: 55536)
- UL Classified under the Exterior Wall System Component category (FWFX)
- ASTM E84 (UL 723): Flame Spread: 0 Smoke Developed: 0
- Continuous Free Air Space from 2″ (50mm) up to 19.6″ (500mm)
- Allows for ventilation and moisture dissipation
- Expands up to 25x of its thickness in case of a fire
- Creates a fire block to prevent "chimney" effect
- Age & Durability Tested
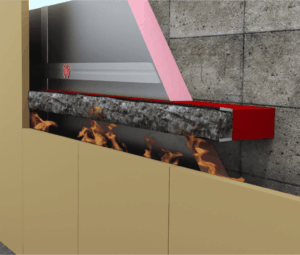
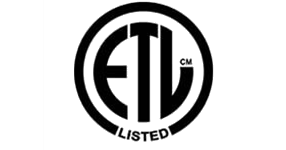
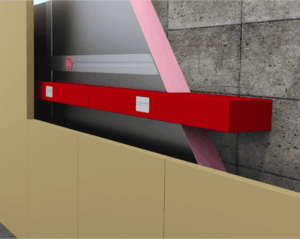
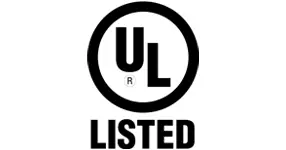
Product Details
The FF102/50Plus Intumescent Fire Block is an ‘open state’ cavity fireblocking system for ventilated cavities and air gaps ranging from 2″ up to 19.6″ (500mm). Its main application is in façade systems incorporating combustible insulation, where it provides critical fire-stopping performance without impeding necessary ventilation.
The FF102/50Plus employs Tenmat’s high expansion FF102/50 intumescent material fixed to a high-density mineral wool backing, enclosed in a protective polythene wrap.
FF102/50 has undergone extensive fire testing, including NFPA285 at Intertek and Underwriter Laboratories (UL) and is suitable for use within a wide range of construction types, enabling the highly customizable system to be specified with confidence and provide the installer with a simple, time saving and site friendly solution.
FF102/50 intumescent fire blocks are a NYC OTCR/DOB approved material in accordance with the 2022 NYC Building Code Section 718.2.1 (item #8) when required in concealed spaces of exterior wall coverings as specified in accordance with BC 718.2.6.1.
The FF102/50Plus can be mechanically fixed both horizontally and vertically within concealed spaces behind panels in rainscreen or cladding systems. The open space between the Tenmat material and cladding allows for airflow and moisture dissipation while in a fire, the intumescent material rapidly expands to seal off the cavity and prevent the spread of flames and heat.
The FF102/50Plus is a particularly versatile intumescent fire block which can be installed in a wide range of construction types. The product is simply mechanically fixed in position to leave up to a maximum 1 3/4″ (44mm)* air gap.
Length: 39 3/8″ (1000mm)
Width Standard: 4″ (101.6mm)
Thickness: Variable from 2″ (50mm) to 17.7″ (450mm)
*Nominal
